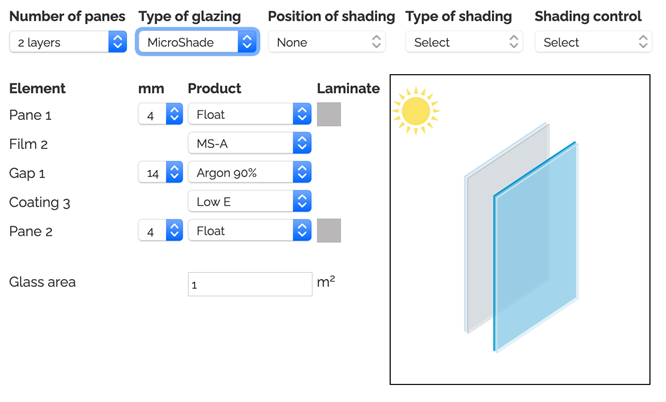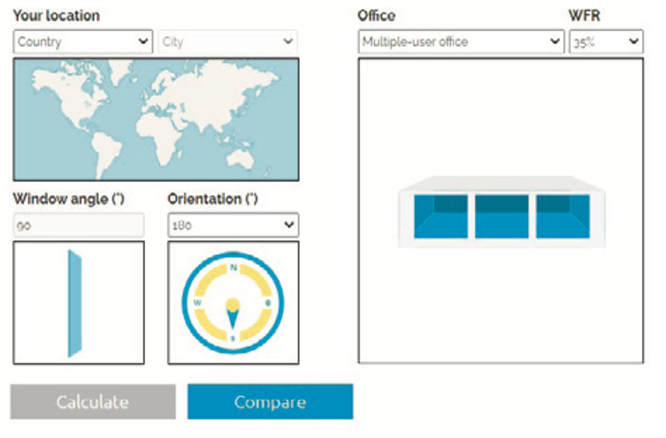With a new online simulation tool, it is now possible to perform your own simulations of the effect of solar shading solutions before the final solution is chosen.
- by Mikkel Thomsen, GLAS, 3rd edition, 2020
In all construction, whether it is new construction, refurbishment or renovation, it is important to ensure a good indoor climate. Large window areas have been the trend for a long period. It helps to ensure good daylight and a view out but can also contribute to a poor indoor climate. Choosing the right glass can therefore be a challenge.
A pane that insulates well, ensures good daylight and delivers good color reproduction will often have a poor solar shading effect. With this type of glazing, there will be an increased risk of overheating in the building. Meanwhile, if a pane with good solar shading properties is chosen, you will often have to compromise on other elements of the pane's properties. The right choice of glass is therefore a balancing act. To help you get through the process, the Danish company Microshade A/S has developed a new free, online calculation program: SimShade®.
Screenshot from the calculation program.
Entering data is very simple and intuitive.

How does it work?
SimShade® is run directly in the browser, where data regarding orientation, location and structure of the pane is entered. It is possible to perform calculations with built-in as well as external shading solutions, such as blinds, screens as well as Microshade‘s own solution. The program is in English and is intuitive to use. If there are words or expressions that cause difficulties, there is a PDF document with a vocabulary list on the website.
The calculations can be performed for façades and include different types of window constructions, external screens or blinds and of course, windows with Microshade's own built-in micro-lamellas. Once the calculations are completed, results on the panes follow, including g-value, U-value and light transmittance. In addition, estimated values are also calculated for construction costs, lifetime expectancy and annual operating costs. If you have your own data, or if you think that the estimated costs are inaccurate, they can be edited.
When two or more calculations have been performed, the structure of the individual panes can be compared. The program contains a function for this.
The results can be printed out in active PDF format, which makes it possible to click on calculations or expressions when the document is open on a computer or similar. In this way, there is a direct link to the explanation on Microshade's website.
SimShade® can also calculate the number
of hours of overheating in a given office space
- as well as the expected
construction and operating costs.

Calculate on a single pane or an entire room
The calculations can either be performed on a single pane or an entire room. If the calculations for the whole room are carried out, the program shows how many hours a year it can be expected that overheating will occur in the room. Only two room types can be selected, namely single room office or large multi-user office. Just as windows can only be selected in a single wall. Offices with windows in different orientations cannot be calculated by the program. As a user, you therefore need to simplify the calculations if the building does not just fit into SimShade’s framework.

Here is a comparison of two different types of panes
(3-layer energy pane with MicroShade's built-in micro-
lamellas and a standard 2-layer energy pane)
The comparison was made for a large office space
with 35 % glass-to-floor area and facing directly south.
The comparison provides a quick and easy overview of
price, operating costs and number of hours with overheating.
Conclusion
SimShade® is a good and free tool that can help you make the right choice of shading solution. It is relatively simple to enter data and perform the calculations. The program is still under development and therefore, there are also some shortcomings. For example, it is not possible to calculate or compare with electrochromic windows. In addition, it would be positive if the program could also state the windows' calculated sound-absorbing effect. Especially in light of the fact that data for the window structure has already been entered into the program, and the sound attenuation has a great influence on the choice of windows.
If the final details are in place, SimShade® will be a well-thought-out, intuitive and versatile work tool in connection with glass selection for facades.
See the article (in Danish) from GLAS 3rd edition 2020 here